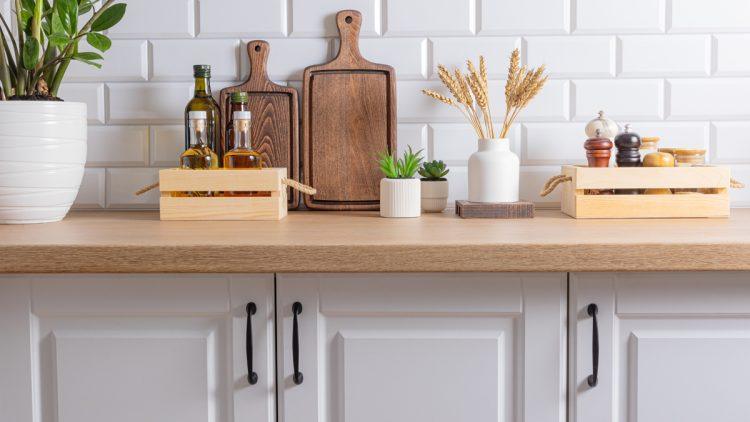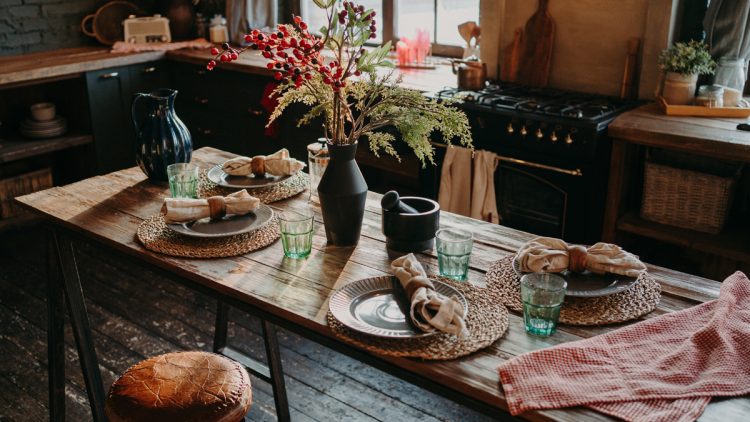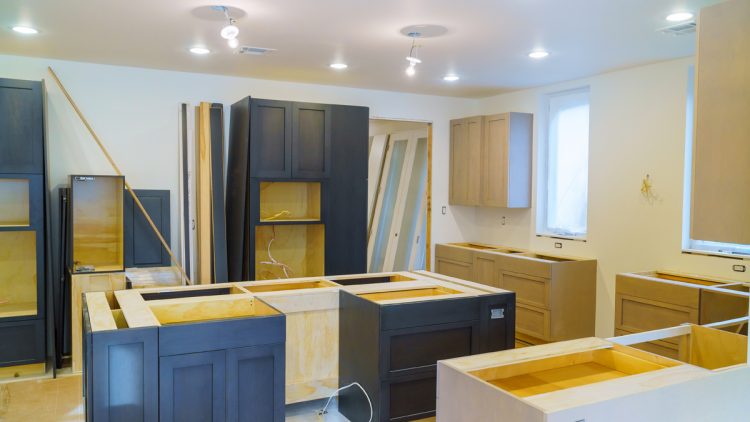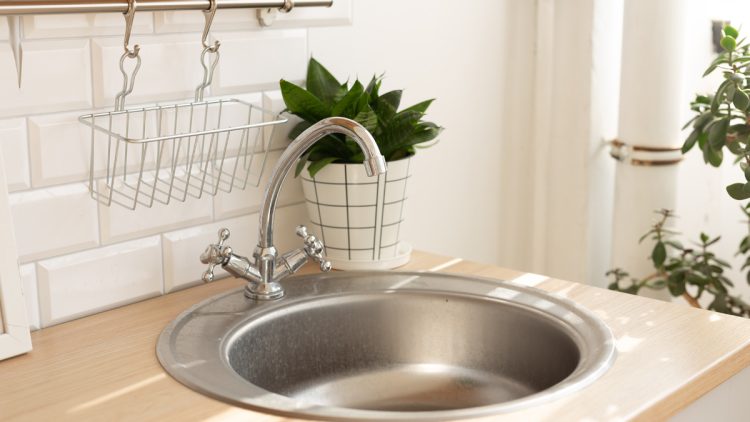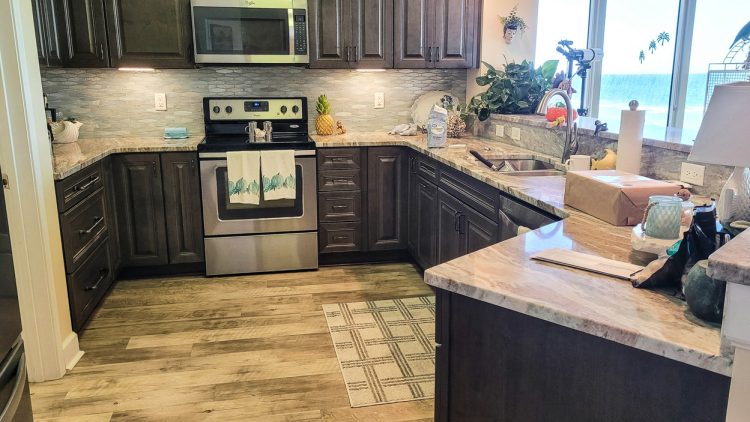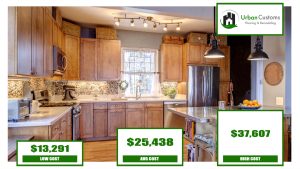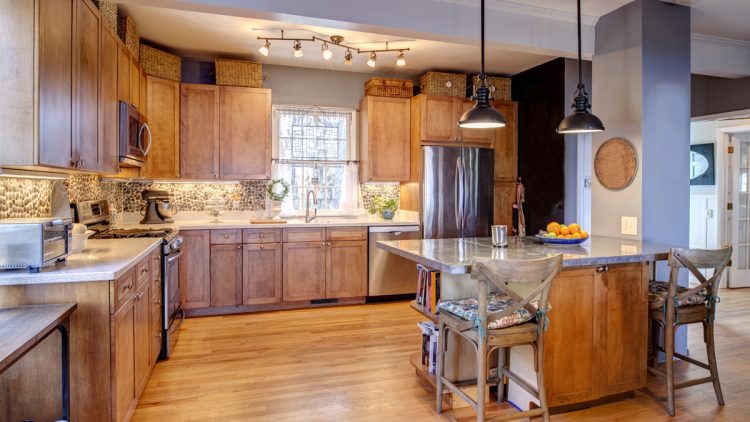How Much Does Kitchen Cabinet Refacing Cost?
Cabinet refacing is a kitchen makeover that involves removing old cabinets and replacing them with new ones. On average, this project will likely cost anywhere from $4,000-$9,500 in the U.S.
What Is Kitchen Cabinet Refacing?
While this may seem like a simple DIY project for homeowners, this process can get quite complex. For example, if you wish to change your kitchen to a new color, this task may be best left to the professionals. If you want to simply change out cabinets, then most homeowners can do this on their own.
If the exterior of your kitchen cabinets is maple and you are looking for a totally white kitchen, you’ll need to reface each cabinet box exterior. Once you have removed all drawers, you can update the exterior color by painting them. You could also apply a laminate veneer or use a whole combination of veneer, paint, and other custom panels.
Kitchen Cabinet Refacing Benefits
Most homeowners who are happy with the current kitchen layout will choose refacing over replacing. Kitchen cabinet refacing is undoubtedly a cost-effective way to update your kitchen.
Whether you do this as a DIY project or hire the professionals, refacing can give your kitchen the look you desire while staying within your budget.
Here are few common reasons why homeowners will choose kitchen cabinet refacing:
- A limited budget.
- Happy with the current kitchen layout.
- Homeowners have DIY skills for the task.
- Wishing to increase property value.
How Much Does Kitchen Cabinet Refacing Cost?
The overall cost of kitchen cabinet refacing ultimately depends on kitchen size and style. Typically, this project can cost anywhere between $4,000-$9,500, as mentioned. Other factors that can impact the price include design complexity, labor rates, and location.
Most jobs will be charged by linear foot, ranging from $100-$250 per linear foot. Here’s a quick breakdown of average costs:
| Lowest Cost | $100 per linear foot |
| Average Cost | $175 per linear foot |
| Highest Cost | $250 per linear foot |
Project Add-Ons
There are several upgrades a homeowner may choose to make within their kitchen. Items like crown molding, hardware, and additional cabinets can be part of the refacing process.
Cabinet refacing can also come with several add-ons aimed to enhance the appearance and usability of a kitchen.
Some examples of add-ons include the following:
- Sinks.
- Backsplash.
- Countertops.
The total cost of this process will undoubtedly vary based on kitchen size and location. Labor and other fees will also impact the final bill.
What’s The Difference Between Cabinet Refacing And Refinishing?
When looking to update a kitchen while on a budget, refacing or refinishing can offer quick and desirable solutions. Either process can be done as a DIY project.
However, the kitchen professionals offer the most efficient updates. Whether you plan to sell your home in the near future or just want to update the kitchen’s look, reach out to the experienced team at Urban Customs for more information today!
Urban Customs Kitchen Remodeling In Phoenix, Arizona
At Urban Customs we offer all types of flooring installation in Phoenix, Arizona, including Wood flooring, stone flooring, and bamboo flooring. Request a free flooring installation quote from Urban Customs today! Our address is 8050 N 19th Ave #127, Phoenix, AZ 85021.


